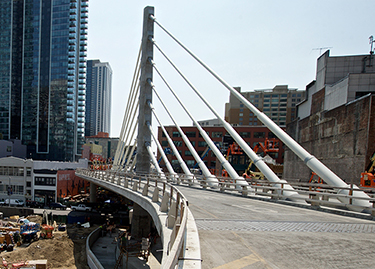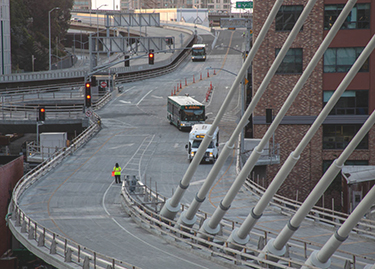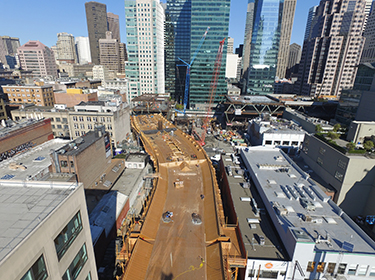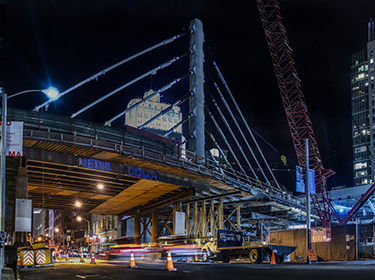Transbay Bus Ramps Cable-Stayed Bridge
San Francisco, California
Client:
Shimmick Construction Company
Ben Gordon
Project Manager
Email:
bgordon@shimmick.com
Date:
Construction completed 2018
Scope of work:
Erection Engineering
Construction cost:
US$ 50 Million (estimate for the entire bus ramps)
Services Performed:
- Prepared erection method proposal
- Preformed stage-by-stage erection analysis
- Prepared erection manual
- Provided geometry control support
- Provided construction engineering support
Issues:
- Challenging construction site
- Complex construction staging
- Non-linear, inelastic stage-by-stage analysis
- Erection geometry control


The Transbay Transit Center Bus Ramps in downtown San Francisco is an elevated bridge structure that will provide direct bus access from the Transbay Transit Center to the Bay Bridge as well as a future Bus Storage Facility.
The cable-stayed bridge, as part of the Bus Ramp Viaduct, is a single-tower structure with single plane of cables along the centerline of the bridge deck. The main span consists of a 140-ft cantilever span over a park above the future underground train station and a 60-ft drop-in span over a local street. The side span is 120-ft long over Howard Street.
The bridge deck is consisted of two concrete box girders rigidly connected by a series of concrete link beams. The 120-ft high concrete tower and the end bent are monolithically connected to the deck. The tower is supported on two 200-ft deep slurry walls founded on bedrock. The designer for the Bus Ramps is Arup North America.
OPAC was engaged by the contractor (Shimmick Construction Company) to provide the following engineering services for erection of the cable-stayed bridge:
- Prepare erection method proposal.
- Develop erection sequence, procedure and construction load.
- Perform 3-D erection analysis.
- Develop manual of erection procedures.
- Provide geometry control support.
- Provide construction engineering support.

