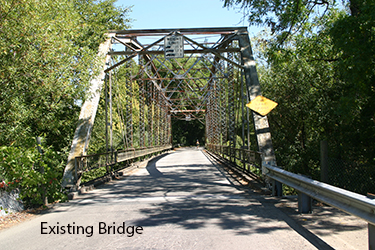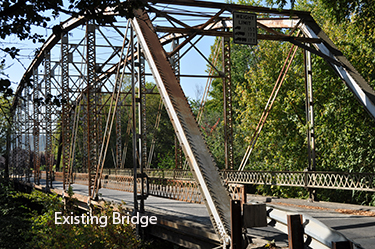Lambert Bridge Road Bridge Replacement
Sonoma County, California
Client:
Sonoma County Department of Transportation and Public Works
Cindy Rader
Senior Engineer
Email:
Cindy.Rader@sonoma-county.org
Date:
Scheduled design completion 2020
Scope of work:
Design and Construction Support
Construction cost:
About US$ 6.5 Million
Services Performed:
- Preliminary Design
- Final Design
- Preparation of PS&E
- Bridge Engineering
- Hydraulic Studies
- Environmental Studies
- Construction Support
Issues:
- Bridge aesthetics
- Design of river crossing with endangered species
- Cultural resources assessment
- Natural environment study & biological assessment
- Section 4(f) evaluation
- Community outreach sessions
 The historic Lambert Truss Bridge was built in 1915 and carries Lambert Bridge Road over Dry Creek in Healdsburg, CA. It is located roughly 0.4 miles west of the Lambert Bridge Road/Dry Creek Road intersection. The existing truss is eligible for inclusion on the National Register of Historic Places, but is geometrically obsolete and structurally deficient. The existing bridge has a clear width of 16 feet. Further speed limit and load limit reductions were not feasible, nor was rehabilitation to current geometric and strength standards. A replacement bridge was required to serve the community.
The historic Lambert Truss Bridge was built in 1915 and carries Lambert Bridge Road over Dry Creek in Healdsburg, CA. It is located roughly 0.4 miles west of the Lambert Bridge Road/Dry Creek Road intersection. The existing truss is eligible for inclusion on the National Register of Historic Places, but is geometrically obsolete and structurally deficient. The existing bridge has a clear width of 16 feet. Further speed limit and load limit reductions were not feasible, nor was rehabilitation to current geometric and strength standards. A replacement bridge was required to serve the community.
The existing bridge will remain in place during construction of its replacement. It will be closed to vehicular traffic after the new bridge is completed but remain open to bicycle and pedestrian traffic.
The design team had to interact with the public in general as well as a Citizen's Advisory Committee created by the local County Supervisor. The primary goal of such interaction was to seek and prioritize input from the public regarding project goals and issues to facilitate bridge type selection.
The replacement bridge is roughly parallel to and downstream of the existing truss. It has two 11-foot lanes with two 3-foot shoulders for a clear width between curbs of 28 feet. The bridge structure is a prestressed concrete open spandrel arch with a main span of 112 feet and end spans of 56 feet each.
The new roadway has a 20 mph design speed. Tight curves were incorporated into the alignment to calm traffic and to minimize the take of adjacent vineyard property.
OPAC is the prime consultant for this project. In addition to project management and bridge structure design, OPAC also coordinated their design work with the environmental work performed by County staff.

