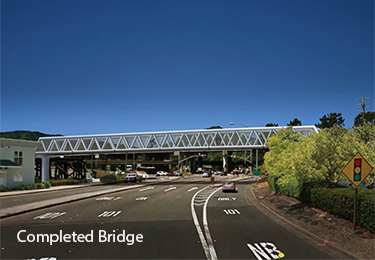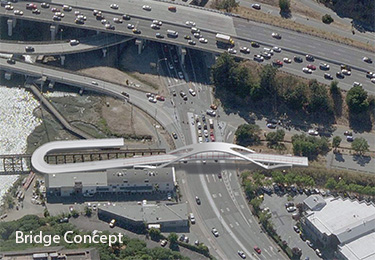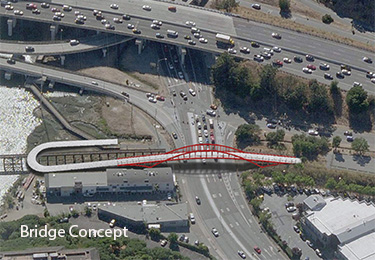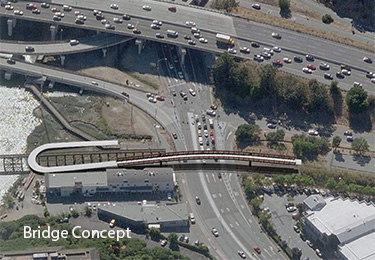Central Marin Ferry Connection Multi-Use Pathway Bridge
Marin County, California
Client:
Biggs Cardosa Associates Mahvash Harms
Project Manager
Email:
mharms@biggscardosa.com
Date:
Construction completed 2015
Scope of work:
Bridge Concept Development and Independent Check Design
Construction cost:
About US$ 9.4 Million
Services Performed:
- Bridge Concepts Development
- Review of Preliminary Design
- Independent check of Final Design
Issues:
- Mixed pedestrian/bike bridge
- Unconventional bridge type
- Design for high seismic zone
- Environment study & assessment


The Central Marin Ferry Connection Multi-Use Pathway Bridge can be considered in two segments: the main bridge and the south ramp. The main bridge superstructure consists of a three span warren truss with a total length of 291 feet. The 144 foot long main span has a radius of 1217 feet and crosses East Sir Francis Drake Boulevard. The top chord and diagonals of the truss are steel tubes. The bottom chord and floor beams are wide flange beams which support a concrete deck. The substructure consists of 3 foot diameter circular reinforced concrete columns at the end bents and 4 foot diameter columns at the interior bents.
The south ramp superstructure consists of a cast-in-place concrete voided slab with a total length of 295 feet. Span lengths vary from 28 feet to 36 feet. The substructure consists of 3 foot diameter reinforced concrete columns. The south ramp begins at the south end of the main bridge, makes a U-turn between bents 7 and 9, and reaches grade near the south side of East Sir Francis Drake Boulevard.
OPAC provided structural design services to the prime consultant Biggs Cardosa Associates, including development of bridge concepts, review of preliminary design, and independent check of final design. The independent design check focused on sufficiency of engineering studies, applicability of the design and details, compliance with the design criteria, and structural performance issues. The constructability review focused on feasibility and cost of the proposed construction method, sufficiency of the work areas, compatibility with abilities of the contractors, schedule and cost.

